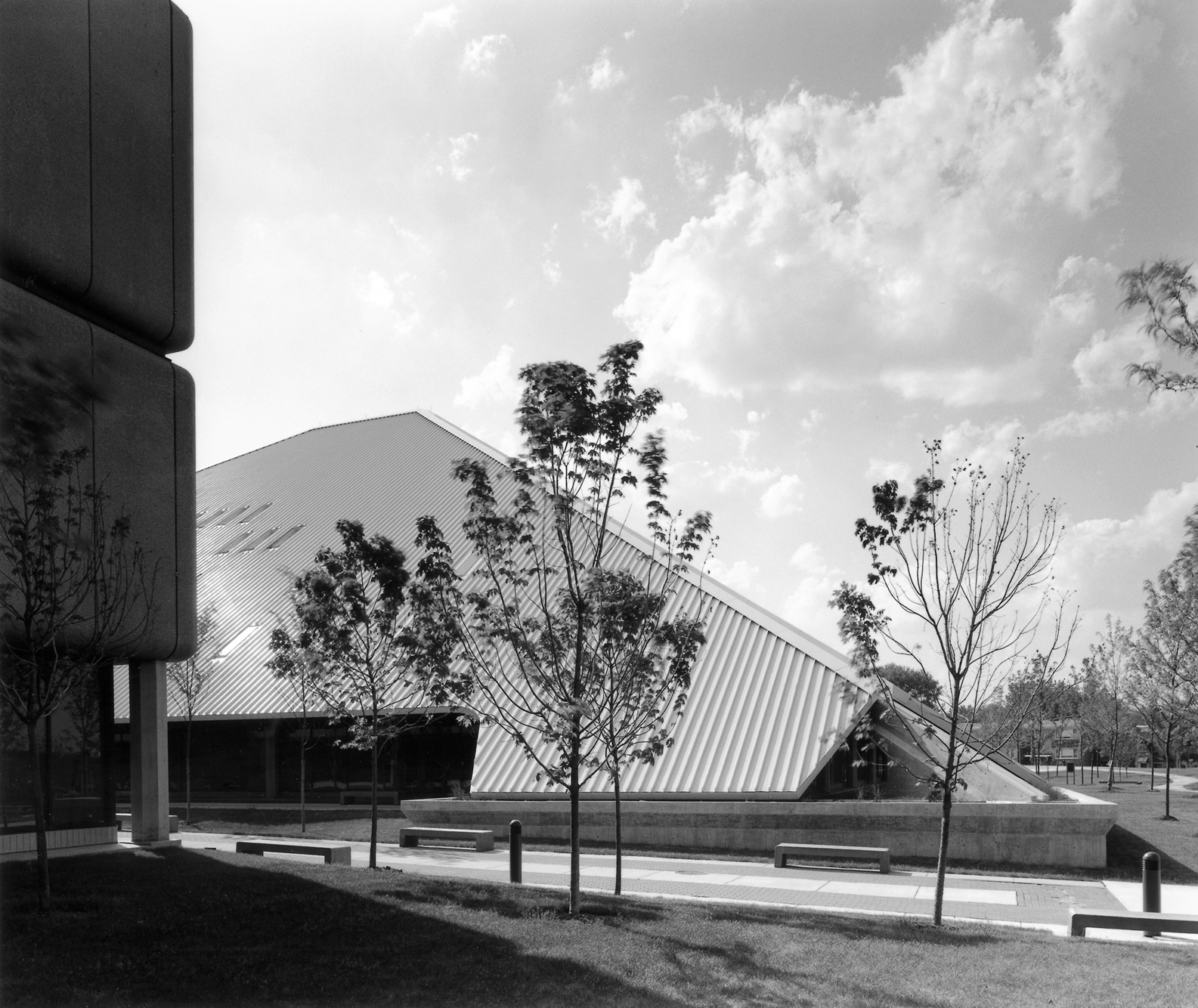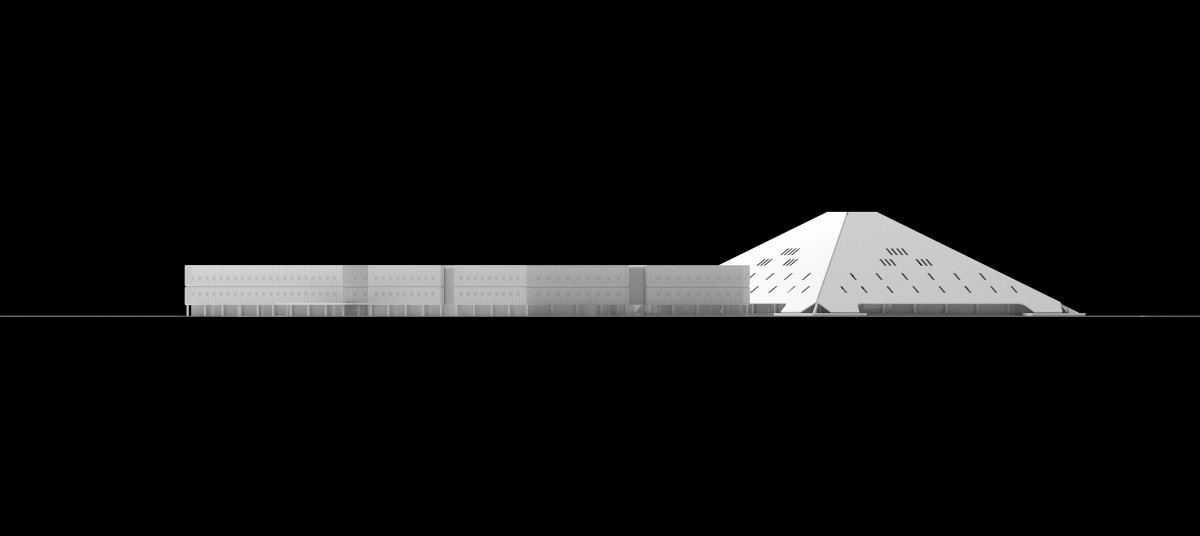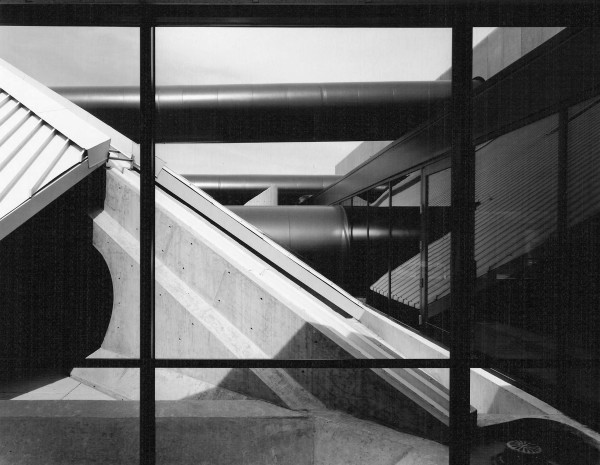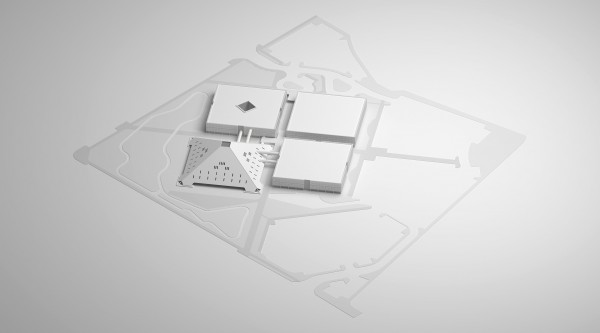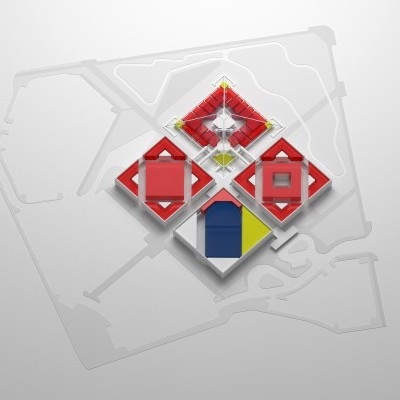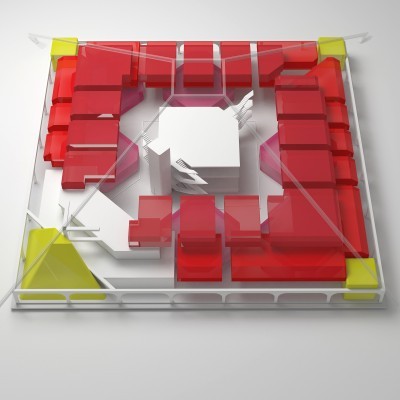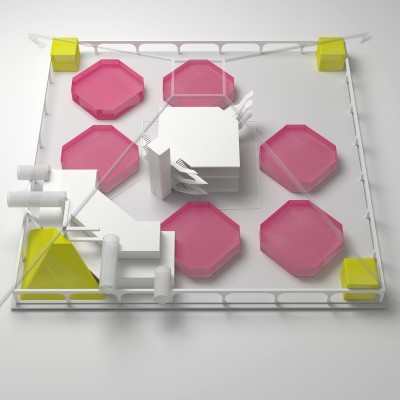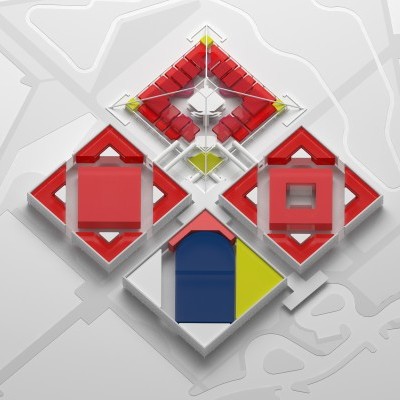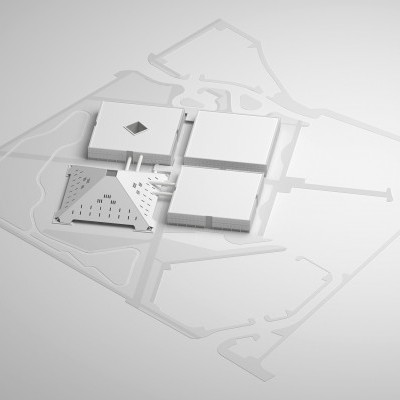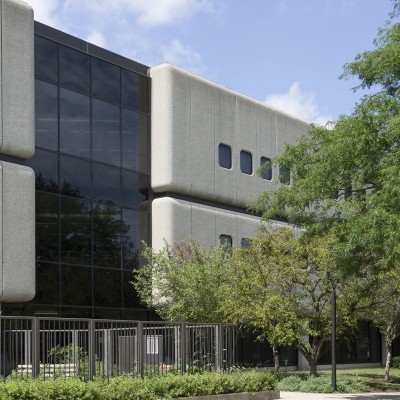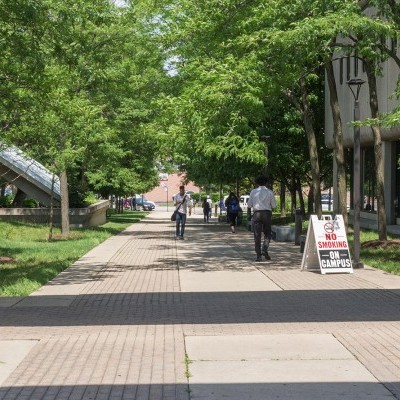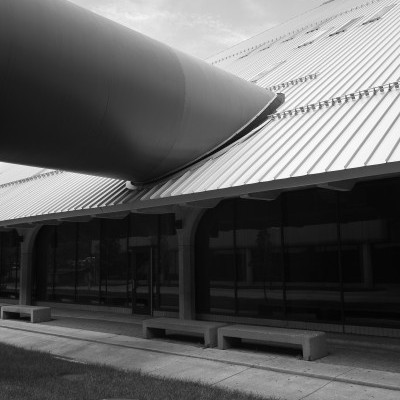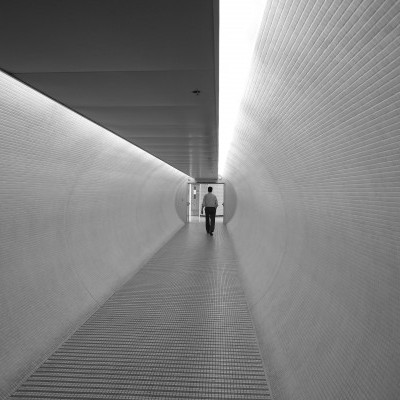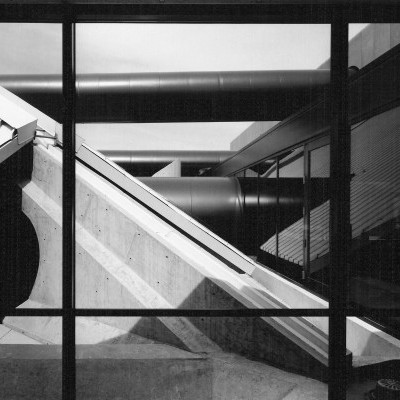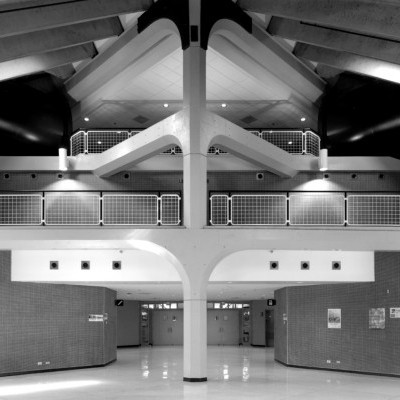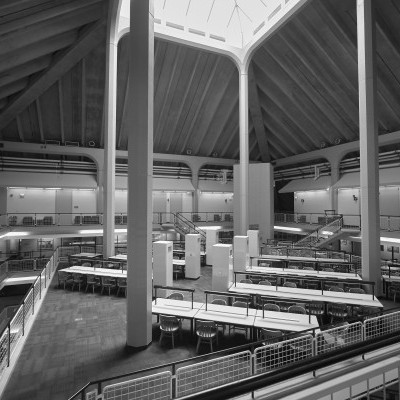Wright College
PROJECT DETAILS
Dates: 1986 - 1992Location: Chicago, IL
Type: Institutional Projects
”One will be able to look down and say that, ‘the computer and the book I am reading are part of the same experience. I am communicating with someone else and I may be able to learn something from the experiences of communication”
- Oral History
BGA designed Wright College as a new campus for the City Colleges of Chicago. It featured four large buildings, and a five acre park on a ten acre site. The project was notable for the Learning Resource Center, a large pyramid-shaped building, as the focal point of the design. Described by Goldberg as a learning center that “could operate for twenty-four hours a day, seven days a week,” the building featured an enclosed central atrium that extended to the top of the pyramid. All the faculty offices were housed in this building, with a library also on the floors around the atrium. So too, all the computer laboratories and special hi-tech learning was located on the first floor. Inside, the corners of the pyramid were “opened up”, making each floor visible from the next, Goldberg hoped to facilitate experiential communication between the students, faculty and staff engaged in various activities.
Also on campus were the Omni Building, the Science Building, and the Liberal Arts Building. The Omni Building (so-called by Goldberg because it held “everything”) contained all activities involving the community and campus outreach, and was meant to operate 24/7, independent of the rest of the campus. There were located the college’s theater, gymnasium, swimming pool, and music department. Laboratories, student facilities, and bookshop were housed in the Science Building, with more classrooms and administrative offices in the Liberal Arts Building.
Service needs for the overall facility were met by an interconnecting basement that linked to all the buildings, independently of student life; interconnection between the buildings happened either in the Campus Center building, which served as a center for the facility, or through bridges that run between the upper levels of the buildings, providing a futuristic visual look to the campus.
